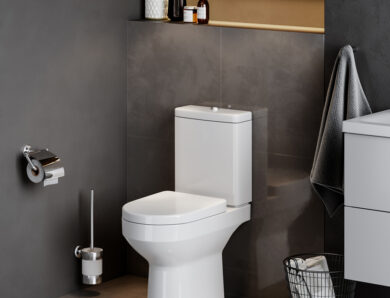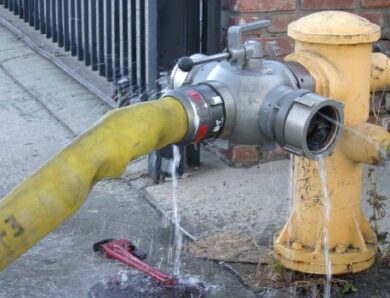How to competently design a layout of outlets in the kitchen: scheme, photos and tips
Currently, kitchen renovations often involve the subsequent purchase of new kitchen furniture. As practice shows, when installing the headset, there are often various problems with the location of the sockets. The point is, that outlet, installed in the wrong place, very often interferes with the installation of household appliances or the installation of cabinets with drawers and various pull-out systems. In addition to these subtleties, there are rules for safe operation of electrical devices.
Why it is important to properly design the number and location of outlets in the kitchen
Before you do the wiring in the kitchen, should make a layout of the future kitchen set and, already starting from it, design a layout of sockets. This layout is best done with a designer or sales consultant furniture salon, in which it is planned to purchase a new kitchen.
The point is, that the specialist usually knows the intricacies, which occur when installing a headset, which are not accounted for by the buyer or the electrician, as well as the exact dimensions of cabinets and other headset elements.
Great option, when it is possible to make a layout of outlets in the kitchen with a sales consultant, and then reconcile it with the electrician, which will correct, if necessary, the scheme taking into account safety requirements and other norms.
If this is not possible, then you should make your own scheme, taking into account such factors and standards of design of electrical equipment of residential premises.
What to consider when designing a layout of sockets
First of all, you need to decide on that, what exactly home appliances will be installed and competently place it on the drawing of the room. Having made a model of a kitchen set in advance, easy to avoid problems, associated with the transfer of sockets already in the process of installing furniture.
Power points must never be located behind built-in appliances or cabinets with drawers with closers and pull-out systems., such as cargo (bottle-holder), carousel, metal baskets. If there is a need to install the socket behind such a cabinet, then it is mounted at a height, not exceeding the height of the furniture legs.
It is recommended to install sockets for installation next to the equipment, usually in the next closet, in the back wall of which, if necessary, make a cut. This closet, as is clear from the above, should not be equipped with complex sliding systems. The depth of cabinets with simple drawers and the possibility of installing electrical outlets behind them should be discussed with the designer or sales consultant of the furniture store.
It is necessary to keep in mind, that each manufacturer of kitchen furniture has its own standard depth of cabinets. in addition, if you buy a kitchen on an individual project, for a specific room, various elements of kitchen furniture with non-standard depth are often used. It's about that, what, starting repairs in the kitchen and installation of electrical outlets, it is desirable to have a ready-made model of the kitchen, agreed with a specific furniture store.
Location of sockets in height
If you have to design the layout of electrical outlets yourself, then you need to consider the following dimensions, affecting the location of sockets in height:
- headset height;
- height from the floor to the top of the tabletop;
- the distance between the countertop and wall cabinets ("apron");
- height of hinged cabinets;
- height of floor cabinets.
Everything, the following figures, assume standard sizes:
- the height of the bottom of the kitchen (from the floor to the top of the tabletop)-86 cm;
- "Apron" -60 cm;
- height of hinged cabinets -92 div.
If a non-standard kitchen height is chosen, then when designing the layout of electrical outlets, the following dimensions should be adjusted for deviations from the standard.
How to properly place outlets for each type of home appliance
Sockets for appliances, built-in lower cabinets, such as an oven, Dishwashers, refrigerator and washing machine, should be located below the level of the desktop, that is, at a height of not more than 82 cm from the floor to the top of the sockets and as already mentioned, by no means directly by technique, and behind the next closet.
If the oven or microwave is built into the pencil case, that is, above the level of the desktop, then electrical outlets should be installed at a height below or above the equipment, and the width must be behind the built-in cabinet.
It should be noted, that sockets for built-in appliances can be mounted at the height of the legs of the headset, this will avoid holes in the walls of the cabinets. But, the point is, that many home appliances have, for such an arrangement, the length of the cord is simply not enough.
It is better to install the socket for the refrigerator to the left or right of the refrigerator, depending on its location relative to the kitchen set, at a height of 91 to 132 cm from the floor to the bottom of the socket, in the "apron" area. In this case, the socket will not fall on the tabletop or wall skirting. At the same height it is convenient to install electrical outlets for small appliances, located on the desktop. Do not install the electrical outlet behind the refrigerator, since in this case he will act forward, regarding furniture, which is ugly. The location of the refrigerator socket behind one of its side walls will be unsuccessful, as this socket is inconvenient to use and "eats", so valuable in the kitchen, space.
Sockets in the kitchen
It's important to remember that, that sockets must never be mounted directly above the surface or sink for safe operation.
The socket for an extract is most often established over hinged cases, that is, at standard height of kitchen, at the level of 240 cm from the floor to the bottom of the socket. Here it is worth mentioning again, that the electrical outlet should not fall behind the hood itself. Many electricians recommend connecting the hood to the mains directly, wires, without installing sockets. This connection option has only one advantage - aesthetics.
Number of sockets in the kitchen
When determining the number of sockets and the load on each, keep that in mind, that such household appliances are needed in some lines:
- washing machine;
- extract;
- refrigerator;
- Dishwashers;
- electric stove;
- oven power from 5 kw.
If the sockets are installed before buying kitchen furniture
When installing a kitchen set, the room is already renovated, or premises, where repairs are not planned, may require the manufacture of non-standard products, which will make the kitchen a little more expensive and will complicate the project. It has to do with that, that home appliances and kitchen furniture items have a standard range of sizes. so, when modeling the kitchen, taking into account the location of already installed sockets, it will be necessary to "adjust" the wall to the existing wiring diagram.
Example, wall length 260 div. This allows you to install a refrigerator in the kitchen (standard - 60 cm), oven with hob (standard - 60 cm), cabinet under the sink (60 cm). Excluding the size of standard elements (180 cm) for the location of cabinets for dishes remains 80 div. This must be taken into account, that no refrigerator can be placed next to the hob (to avoid overheating), no sink. Cutouts are made for the hob and washing in the countertop, which must be located at a distance of at least 5 see each other, otherwise the tabletop may crack during installation.
so, in our example, the location of appliances and furniture is only one: refrigerator, wardrobe 40 cm, cooking panel, wardrobe 40 cm, car wash. In this case, it is often detected, that in that one place, where you can put the oven already installed outlet. The cabinet has to be moved, at the same time in the best case symmetry is broken, and at worst, have to resort to the manufacture of non-standard products. As already mentioned, this entails a rise in price of the kitchen, and for many manufacturers and increase the production time of the headset.
So, the best option when planning repairs in the kitchen and designing the location of electrical outlets for household appliances, there is a preliminary assembly of the layout of the future headset, taking into account all the features of the room.


