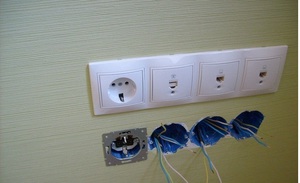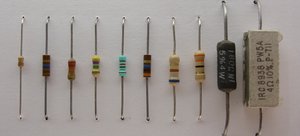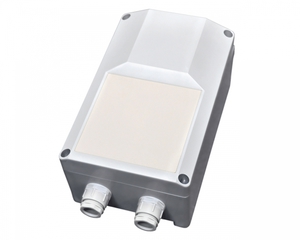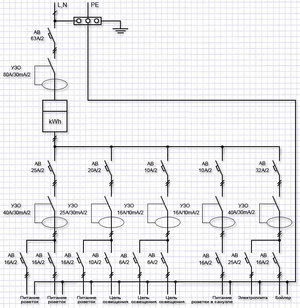
How to make a single-line power supply scheme with your own hands, advice from experienced professionals
Very often, in order to simplify the perception of drawings on the power supply, certain techniques are used, one of which is a single-line residential power supply system, production or other structure. This system allows you to understand and develop certain projects of increased complexity. Today we will tell, how to create a single-line power supply scheme with your own hands, and what it is.
One-line power supply scheme
The key feature of a single-line power supply scheme is, that such a schematic consists only of lines denoting three- or two-phase circuits. Such a solution will allow more reasonable use of technical documentation and combine several drawings in one project, unrelated to each other.
By type, single-line power supply schemes are divided into the following:
- executive;
- estimated.
Розрахункова схема

Розрахункова однолінійна схема електропостачання найчастіше застосовується після остаточного прорахунку навантажень, which are needed to power one room. Often such a scheme is designed after that, how miscalculations were made on wires and cables.
Розрахункова однолінійна схема включає в себе наступне:
- structural electrical;
- functional power supply circuit;
- power supply circuit diagram;
- cable plans;
- drawing;
- fire safety project.
Executive scheme
But the executive scheme of power supply is used to recalculate the existing power supply system, most often, they do it for that, to seriously update a ready-made project.
The executive scheme of power supply is a document, which includes such data:
- current state of networks;
- devices, which are included in the network;
- recommendations for eliminating certain shortcomings, identified during the conduct of certain technical measures.
Classification of single-line circuits
Different schemes are used when designing power supply systems with your own hands, which reflect the planned work, existing system or division of systems in one way or another. In addition to settlement and executive, single-line circuits are as follows:
structural - contain general data on the electrical installation, which is expressed in the indication of the connections of the power elements, in particular, transformers, Even a short-term power outage can have extremely undesirable consequences, insertion points and more;
- functional - they are made mainly for the purpose of abstract transfer of actions of mechanisms, to which the power supply is connected, their interaction with each other is also indicated, how they affect the overall security situation. Such schemes are mainly used for the design of industrial facilities with a large number of machines, mechanisms and equipment, which also need to be applied to the scheme;
- principle - most often performed in accordance with GOST and other standards of a country, example, IEC, ANSI, DIN, etc. .;
- prefabricated - must be clearly consistent with certain architectural solutions and building structures, in particular, bearing. There are no special requirements for their design, then the dimensions of the equipment and the cross section of the wires must be clearly indicated, you also need to specify the exact diameters of the cables and the exact dimensions of the fasteners and other accessories.
In addition to the listed schemes with cable plans, there are also electrical special schemes, which are used in the design of the display of components separately.
Example, in microelectronics to reflect the microcrystal of an integrated circuit, requires a special topological scheme. Such schemes are called mnemonics, they look like posters, where the active elements are devices and signaling equipment and various simulation units. Today, they are most often visualized on a computer monitor, where there is a function of manual decision-making by the user.
so, it is possible to draw a conclusion, that single-line graphics systems must be created in accordance with the applicable building codes and regulations in the country and include such information:
- complete and true information about the equipment;
- calculations of emergency power outage of the facility as a whole, and in part;
- information about the autonomous power supply system, which is important at the design stage of private homes, located far from the central highways.
One-line power supply scheme with your own hands
Така однолінійна схема електропостачання того чи іншого об’єкта повинна відповідати нормам ГОСТ. The graphic image should include:
- three phases, which feed the network of the premises;
- group network lines, departing from nourish.
If you make a scheme with your own hands for the first time, remember, what is most important in it is to give with its help a general idea of the design of the power supply system of the room.
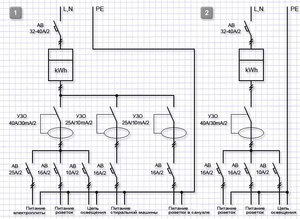
As a result, you need to draw a fairly simple image, which must clearly show the key parameters of the power supply network.
Everything is very simple:
- draw a line, which will determine the multiphase power supply;
- next to it put a number with a crossed out bar.
In this scheme, the figure corresponds to the number of phases, and the crossed-out stroke is their definition.
in addition, that the drawing includes images of individual wires, it is necessary to show on it additional details of electronic schemes of object. To know, how to mark the RCD in the apartment, switches, contactors and other elements, study the relevant GOST, which can be easily found on thematic resources on the Internet. In them you will easily understand the topic, how to mark with your own hands in the drawing one or another element of the system.
To protect group lines from overloads and common object circuits from short circuits, circuit breakers must be used. Project, in addition to key components, such as input or ground cables or RCDs, should include information on the presence of sockets or light switches in the premises.
Below is an example of creating a single-line standard power supply scheme for a residential apartment, private house, production or social facility. So, it includes:
the point of connection of the object to the mains;
- Switchboards;
- point of the device, used for connection and its brand;
- sometimes shield parameters are required;
- the power cord should not only be shown schematically, then its intersection and mark must be indicated;
- information on rated and maximum currents of devices, which are applied within this or that premise.
Also do not forget about the need to use approximate design loads, which may be the limit for one or another power supply network in your locality. Their rules of execution may differ depending on the requirements for the premises.
Try to pay attention to each element, even minimal, as the key requirements for the project are set by the company, which supplies you with electricity. Подібна однолінійна схема електропостачання того чи іншого житлового та нежитлового об’єкта є ключовим документом, which is responsible for the operational responsibilities of the various parties.
If you want to create a one-line project of an object with your own hands and absolutely free of charge, you will need ESKD, ie the Unified system of design documentation.
At home, you can draw it with your own hands by hand or a special drawing program on your computer. In particular, AutoCAD will help you create an office project, shopping center, private house or other construction object.
If you need to create such a scheme, but with your own hands you will not master this work, then you need to contact the design office of your locality, whose specialists will help you cope with this task.

